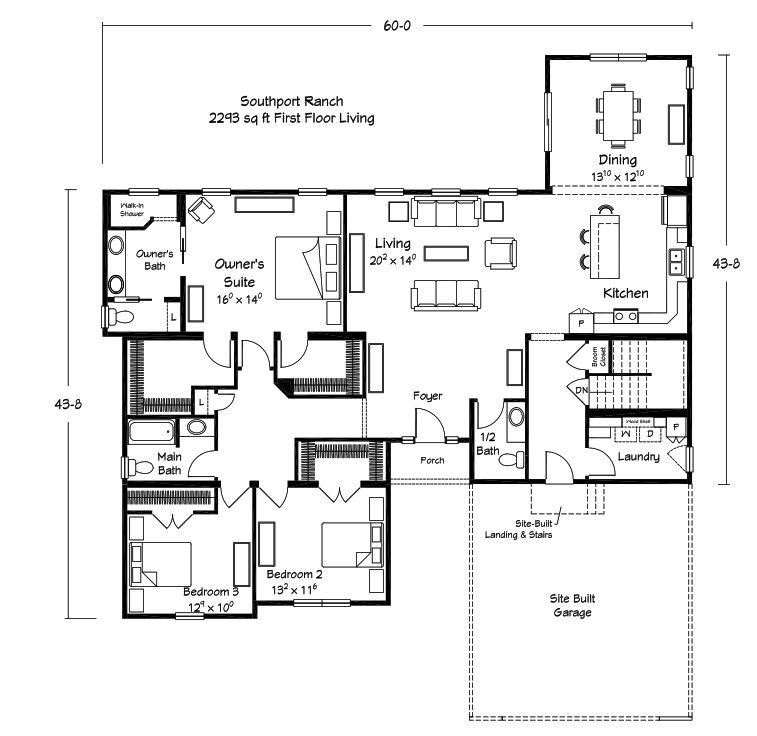September House of the Month!
- Freedom Homes

- Sep 2, 2022
- 1 min read

The handsome Southport Ranch with its integral recessed entry is designed to accept a front entry garage and can be built on a homesite that will accept a 60’ wide building footprint. The compact
design has larger plan features including an elegant foyer with an open view of the great-room style, rear-facing living area. The large kitchen features great cabinetry features and loads of counter space including a nice island/dining bar. The adjacent dining room is bright and cheery with plenty of windows and a sliding patio door for access to your outdoor space. Conveniently located between the kitchen work area and the garage entry is a large laundry/utility room with custom storage cabinetry. Bedrooms all include large closets and the owner’s suite features dual walk-ins. The large owner’s suite is rounded out by a great ensuite bath with tiled walk-in shower, double vanities and privacy compartment with linen storage.

View the complete spec guide here.
Check out last month's House of the Month here.
- The Freedom Homes team
Your Destination for Affordable Modular Homes in Michigan!























Comments