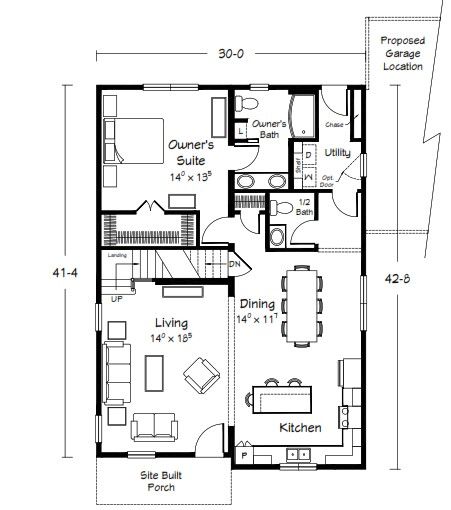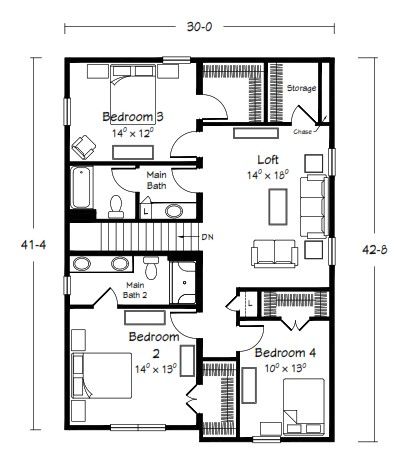August House of the Month!
- Freedom Homes

- Aug 10, 2022
- 1 min read

The all new, Anson II plan is a larger version of our popular Homestead Series, Anson Two Story with expanded living space and a first-floor master suite. At just over 2500 sf, the Anson II features a large kitchen with a prep/dining island and an open view of the adjacent living and family dining areas. The first floor, “owner’s suite” includes a walk-in closet and well-appointed bath with double vanity, bowfront tiled shower, and linen storage. The upper level offers a large loft room for gaming, movies, and entertainment in addition to the three second floor bedrooms. All bedrooms include walk-in closets and Bedroom 2 includes a private bath complete with double vanity and seated shower. The Anson II’s feature-packed layout makes it a great choice for those seeking larger plan elements in a design that can be built on smaller footprint homesites.

View the complete spec guide here.
Check out last month's House of the Month here.
- The Freedom Homes team
Your Destination for Affordable Modular Homes in Michigan!





















Comments