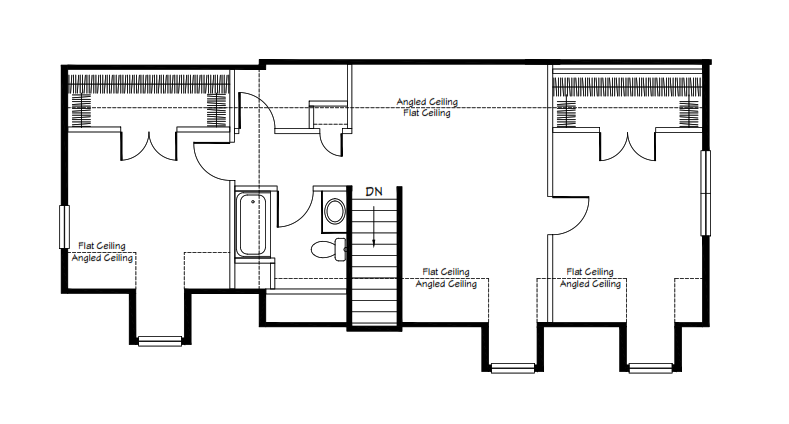October House of the Month!
- Freedom Homes

- Sep 30, 2021
- 1 min read

The Old Towne Cape’s traditional exterior will charm any neighborhood while the plan’s open and modern interior layout provides today’s most sought-after design elements. An elegant foyer and staircase greet you upon entry and lead you to the wide open, living and dining spaces. The gourmet style cook’s kitchen features a huge island/bar with counter-to-ceiling wall cabinetry, a wood chimney-style range hood, and bright cheery countertop prep space illuminated by the triple window. The kitchen, living, and dining rooms work together like one connected, open space making the plan perfect for large family gatherings and for entertaining. The beautiful master suite includes a massive walk-in closet and the ensuite bath features a full tile, walk-in “Infinity Shower”, double vanity, and separate dressing/makeup area. The upper level can be custom finished to include two large bedrooms, additional full bath, storage, and large loft room.
Some of this home's special features include:
• (3) shed dormers with egress windows
• 4 over 1 window grids throughout
• 5’-2” tall windows in MBR, LR and DR
• Custom style bath vanity cabinets with open shelf cabinet in Master Bath
• Ventilated wood linen shelving in Master bath
• Full tile, walk-in "Infinity Shower” in Master Bath with seat and double shower heads
Check out last month's House of the Month here.
- The Freedom Homes team
Your Destination for Affordable Modular Homes in Michigan!





















Comments