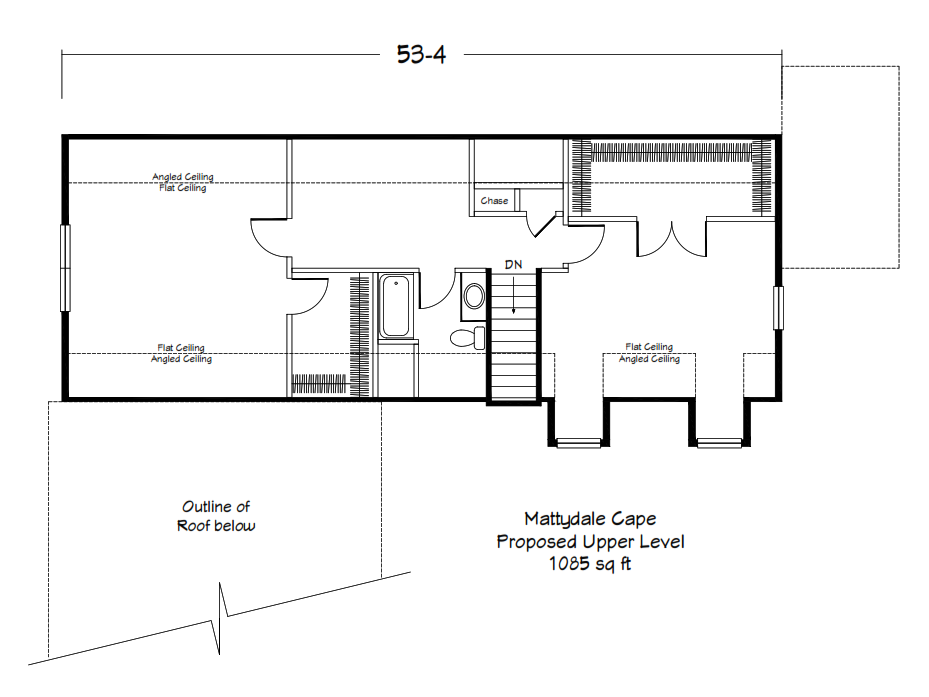March House of the Month!
- Freedom Homes

- Mar 14, 2022
- 1 min read

The Mattydale Cape Cod plan is a traditionally styled home designed to accept a front-entry garage. The Mattydale can be built on home sites that will accept a 62' wide building footprint. At just under 2,700 square feet of living area, you'll enjoy plenty of open and interconnected family gathering space. The large, cook's kitchen includes loads of counter space for prepping meals and a large island/bar for casual dining. The first-floor master suite includes plenty of closet space and has a well-appointed master bath including a full tile, walk-in shower, and separate makeup dressing vanity. Completion of the upper level adds a full bath and two large bedrooms with walk-in closets. Whether you have a growing family or are seeking single-level living with as-needed space for guests, the Mattydale fits the bill.

Some of this home's special features include:
• 3 over 1 window grids throughout
• (3) pairs of louvered shutters
• (2) 4’-8” Cape roof dormers w/ PORTSMOUTH vinyl shake
• 8’-6” ceiling height throughout (9’ options limited)
• 2-panel interior doors with Arts & Crafts tri
• “Mini-Infinty” full tile, walk-in shower with glass divider in master bath
• Ventilated wood shelving in master linen areas (2 locations)
View the complete spec guide here.
Check out last month's House of the Month here.
- The Freedom Homes team
Your Destination for Affordable Modular Homes in Michigan!





















Comments