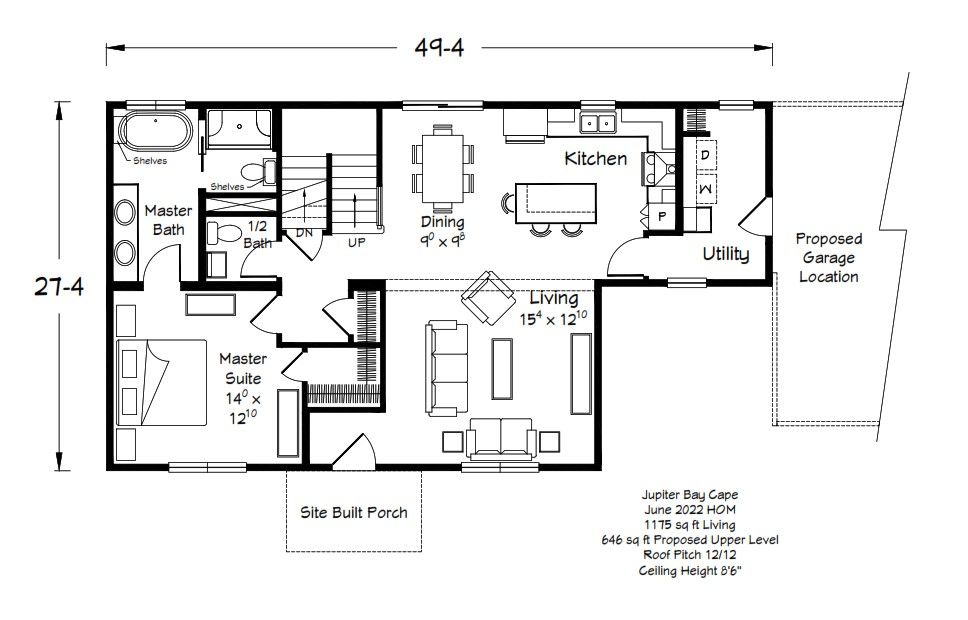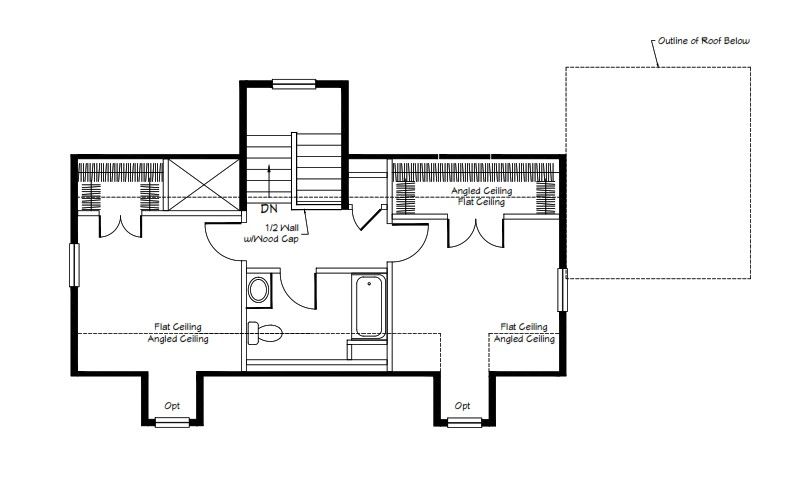June House of the Month!
- Freedom Homes

- Jun 1, 2022
- 1 min read

Whether you’re just starting to grow your family or planning for your empty nester days, the charming “right-sized” Jupiter Bay Cape can fit your needs. The classic plan features an open first floor layout that feels spacious beyond the home’s manageable size. After stepping from the foyer, you’ll be greeted by views of the interconnected living, dining and kitchen areas. The kitchen includes lots of today’s requested features and has a large island/bar for additional prep space and casual dining. The first-floor master suite includes a walk-in closet and nicely appointed master bath with large double vanity, free standing soaking tub and compartmented shower. Finishing the upper level adds two nicely sized secondary bedrooms and a full bath.

Some of this home's special features include:
• (2) 4’ front shed roof dormers
• Rear shed roof dormer (at stair tower)
• 4 over 1 window grids throughout
• Arts & Crafts interior trim with 2-panel interior doors
• Kitchen “Black Farm Sink”
• Kitchen Cambria Quartz Countertop
• 4x12 Glass Backsplash
View the complete spec guide here.
Check out last month's House of the Month here.
- The Freedom Homes team
Your Destination for Affordable Modular Homes in Michigan!





















Comments