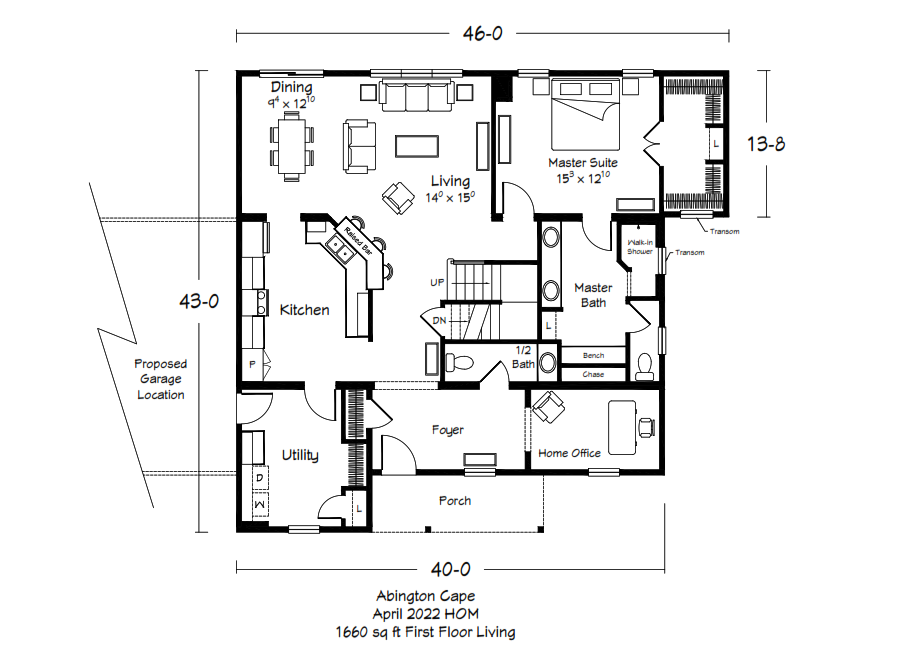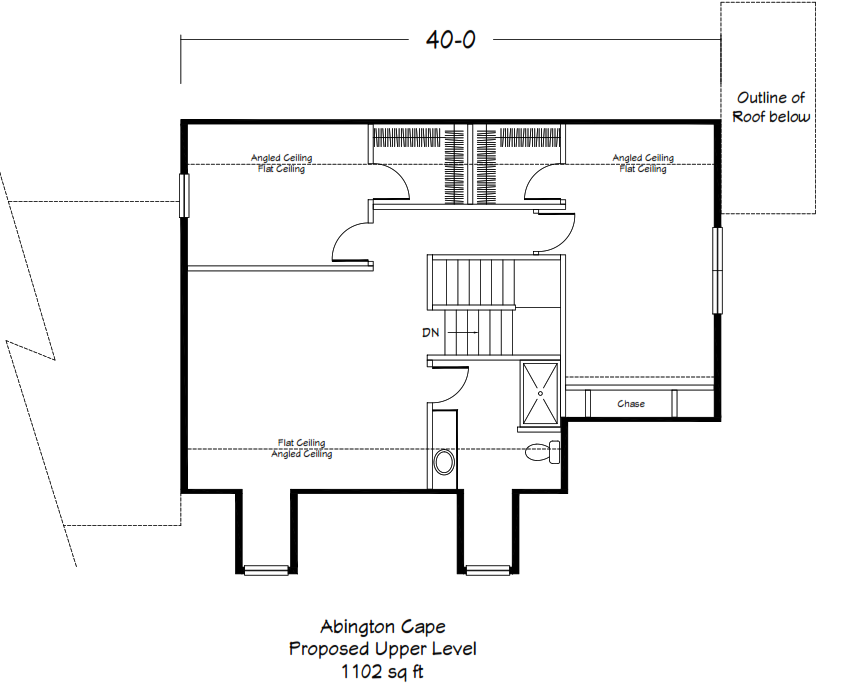April House of the Month!
- Freedom Homes

- Apr 8, 2022
- 1 min read
Updated: Apr 11, 2022

The charming Abington Cape’s integral front porch will greet you and your guests while providing some relaxing outdoor space. Upon entry, the large, bright foyer offers access to a private home office and adjacent powder room. Stepping past the entry, this great room style plan’s living, dining, and kitchen spaces work together as one large family space with great rear-facing views. The large and functional utility room provides access from the garage and is conveniently near the kitchen. The large master bedroom also offers back yard views and includes an exceptionally sized master closet. The master bath includes a full tile, walk-in shower, long double vanity, a linen cubby, privacy compartment, and custom bench. Completion of the upper level adds a full bath, two large bedrooms with walk-in closets, and spacious loft room.
Some of this home's special features include:
• 9/12 pitch, Tri-Mod roof system
• (2) shed dormers with egress windows
• 4 over 1 window grids throughout
• Vinyl board & batten siding for 2-sides of front porch and for dormers
• 8’-6” ceiling height throughout first floor (9’ option available in some locations)
• 4”x 8” stack-stone backsplash
• 2-panel interior doors with Arts & Crafts trim package
Check out last month's House of the Month here.
- The Freedom Homes team
Your Destination for Affordable Modular Homes in Michigan!



















Comments