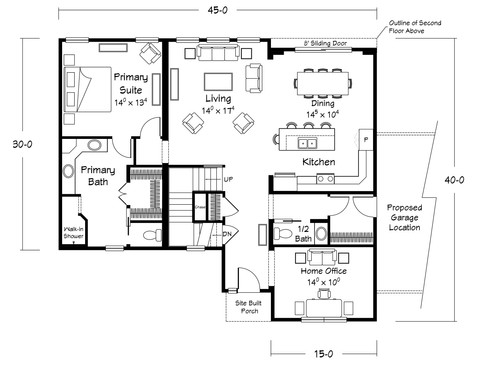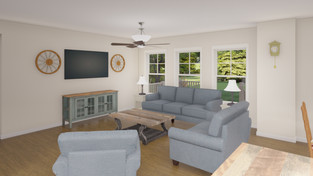September House of the Month!
- Freedom Homes

- Sep 4, 2020
- 1 min read

The 2,600 sq. ft. Saybrook Two Story is a “two master-suite plan” designed to fit your lifestyle now and for decades ahead. The first floor features a nice home office just off the entry foyer. The wide open kitchen, dining, and large living room all face the rear yard with an alcove style hall that serves as entry to the first floor master suite. The first floor master bedroom also has large, rear facing windows and its master bath includes a large double vanity, walk-in full tile shower, and spacious closet. The second level of the Saybrook includes a conveniently located laundry room, two nicely sized secondary bedrooms, and an additional master suite complete with double vanity and privacy compartment with tiled, seated shower.
Some of this home's special features include:
• Combination 9/12 and 6/12 roof trusses
• 5’ 6” tall windows in Home Office, Living Room, and Master Bedroom
• 4 over 1 window grids throughout
• Vinyl board & batten siding for front elevation areas as shown
• 8’-6” ceiling height throughout first floor
• 36” height kitchen wall cabinets
• Arts & Crafts interior trim with 2-panel, smooth interior doors
• DESIGN ELEMENTS 6” x 48” LVP in Foyer, Hall areas, 1/2 Bath, Living, Dining, & Kitchen
• Walk-in, full tile “Mini-Infinity” shower in first floor master bath
Check out last month's House of the Month here.
- The Freedom Homes team
Your Destination for Affordable Modular Homes in Michigan!

















Comments