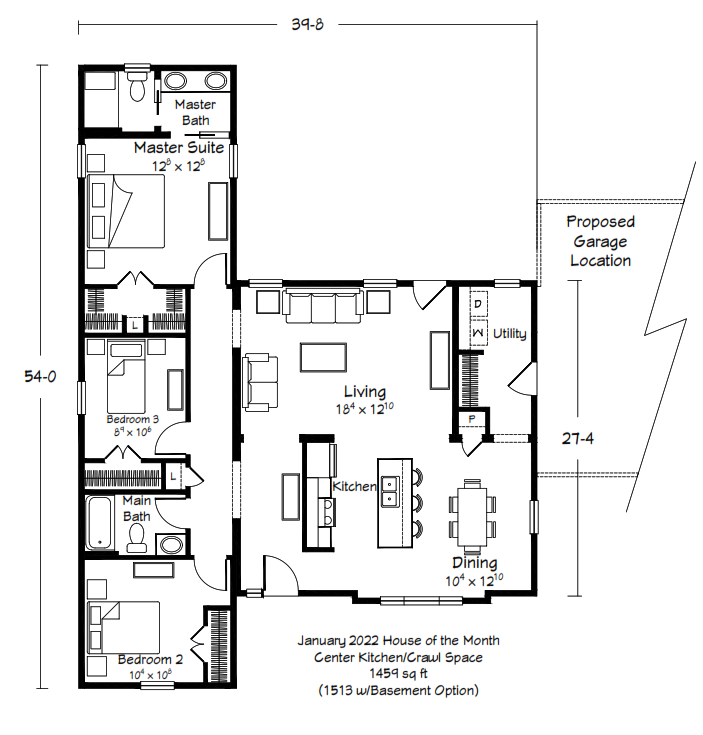January House of the Month!
- Freedom Homes

- Jan 5, 2022
- 1 min read
Updated: Jan 7, 2022

The charming Jenny’s Cottage ranch plan combines great curb appeal with open and functional interior living areas. This small footprint home can be built with a 2-car garage on homesites that will accept a 60-62’ wide building envelope. The crawl space and full basement versions range from 1459 sq ft to 1513 sq ft respectively and offer nice, open living spaces with rear facing views from most rooms. You can choose the standard center kitchen design or the well-appointed, optional end kitchen plan with floor-to-ceiling cabinetry and rustic ceiling beams. Each kitchen includes a large prep/ dining island bar open to the rear facing living room. The bedroom “wing” of the plan offers three bedrooms with a nicely sized master suite with walk-in closet and well-appointed master bath.

Some of this home's special features include:
• Combination 12/12 and 6/12 roof pitches
• Front bump-out with panelized gable roof cap
• 3 over 1 window grids throughout
• 8’-6” ceiling height throughout (9’ option available in most areas)
• 2-panel interior doors with Arts & Crafts trim package
• Ventilated wood shelving in Pantry and over W/D
• HANSTONE vanity top in Master Bath (Group 1)
• CAMBRIA counter tops in kitchen
View the complete spec guide here.
Optional Kitchen/Dining Room
Check out last month's House of the Month here.
- The Freedom Homes team
Your Destination for Affordable Modular Homes in Michigan!























Comments