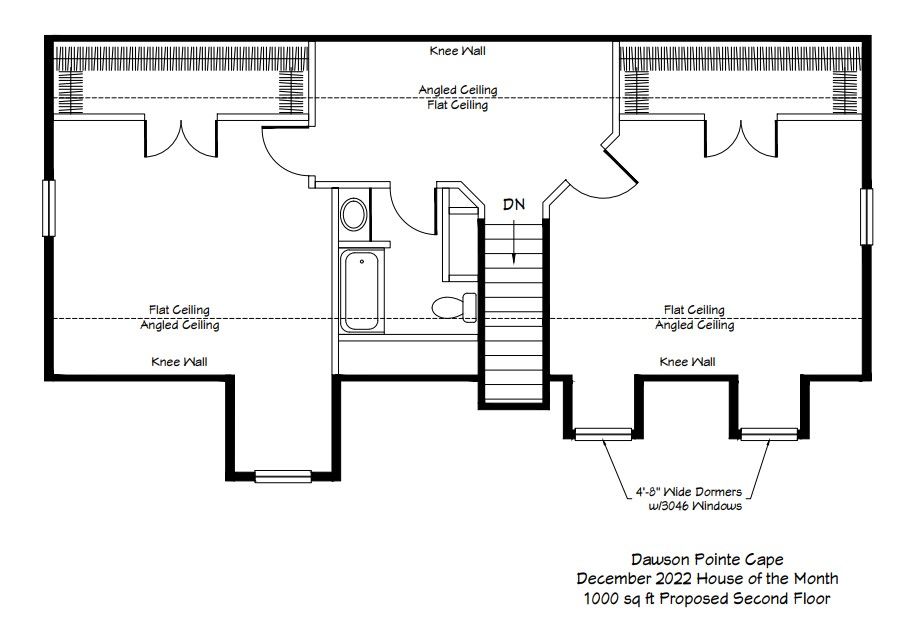December House of the Month!
- Freedom Homes

- Dec 6, 2022
- 1 min read

The Dawson Pointe Cape provides classic curb appeal coupled with lots of family friendly interior features. A walk through the large foyer will lead you past a nicely sized home office made private with its double doors. Just beyond that, you’ll enter the beautiful open kitchen/dining area and adjacent living room with dramatic vaulted ceiling and custom gable windows. The plan’s “chef’s kitchen” is exquisitely designed with a large island/bar and custom cabinetry features throughout. The first-floor owner’s suite includes a large walk-in closet and ensuite bath with walk-in shower, soaking tub, custom style cabinetry, and privacy compartment. The upper level includes two large bedrooms - each with a walk-in closet and an additional full bath.

View the complete spec guide HERE.
Check out last month's House of the Month here.
- The Freedom Homes team
Your Destination for Affordable Modular Homes in Michigan!





















Comments